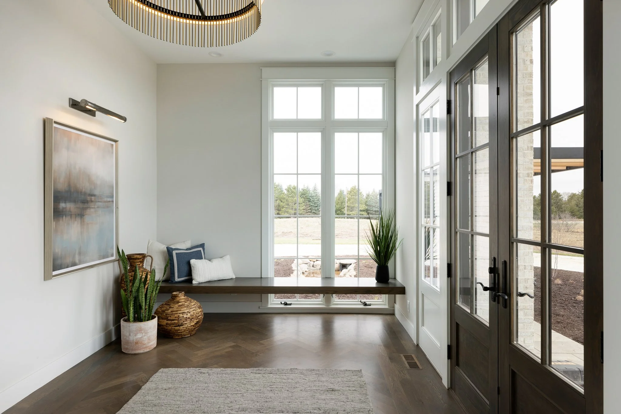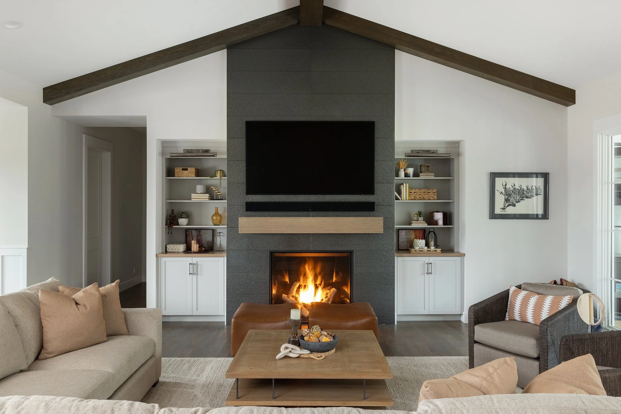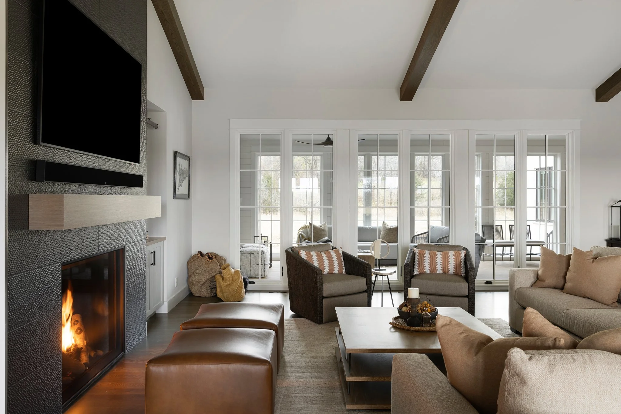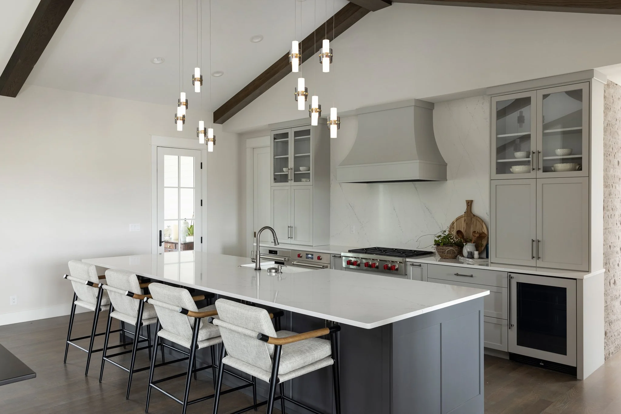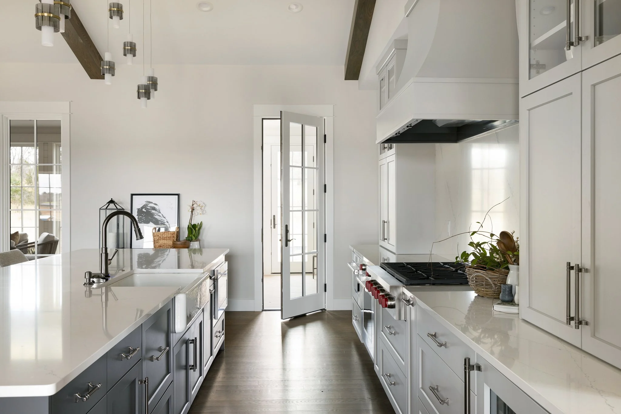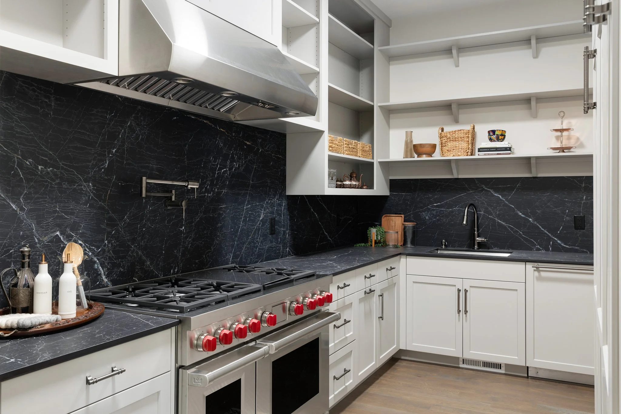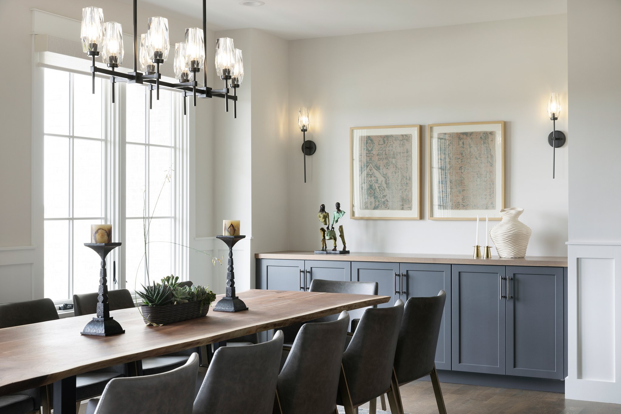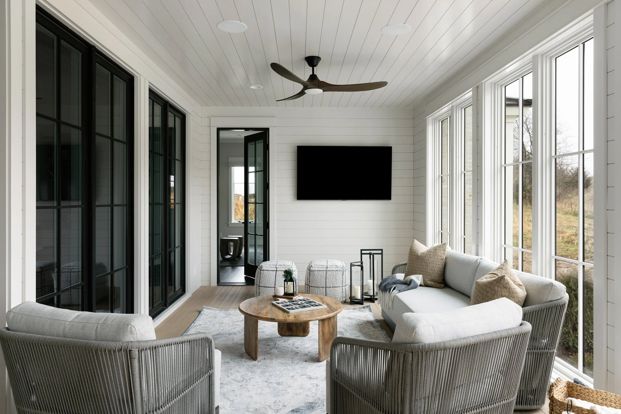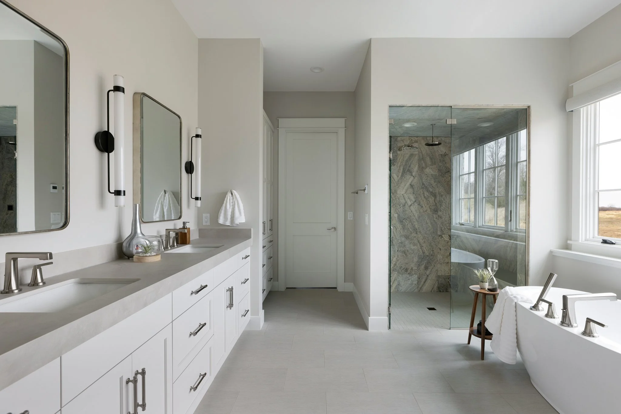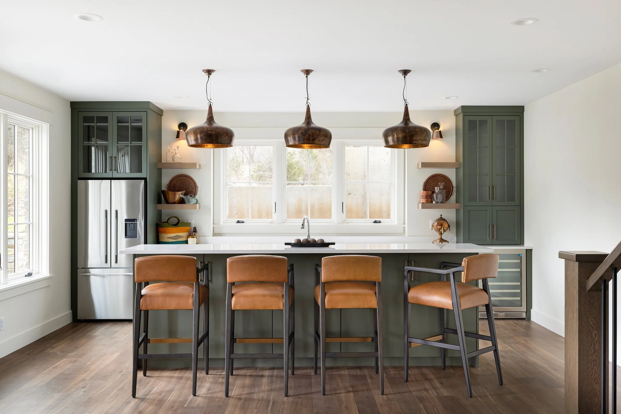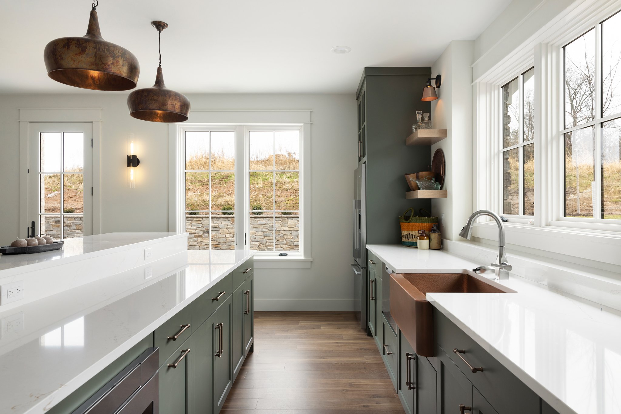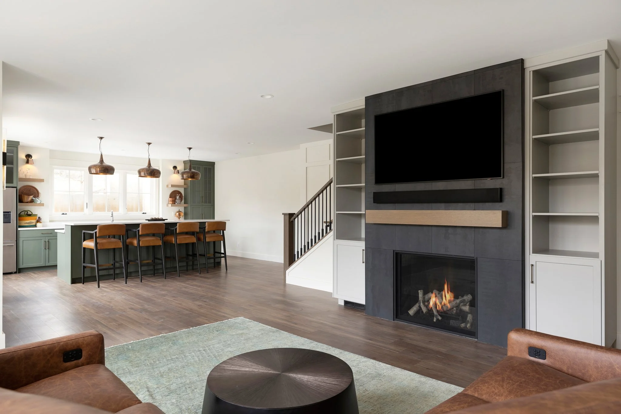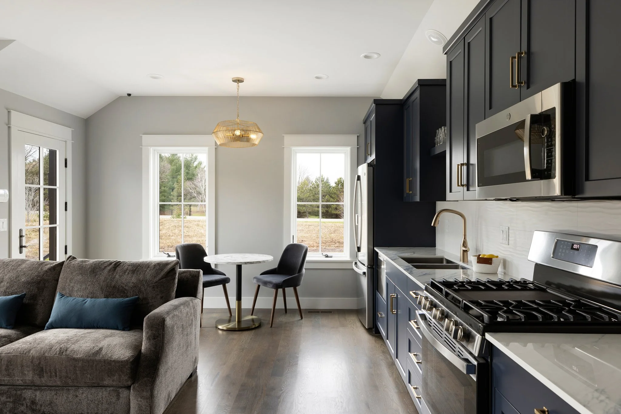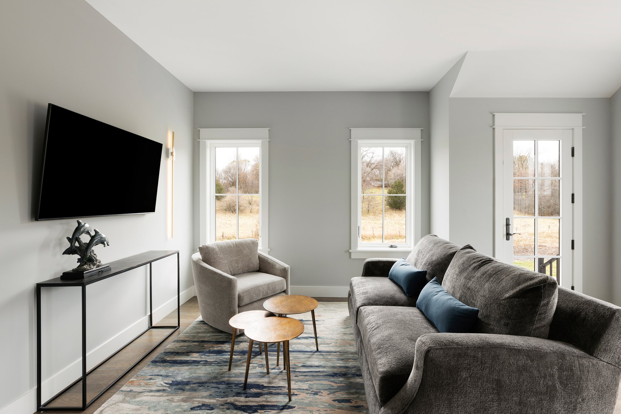Set within the scenic development of White Oaks Savanna, Veiled Hollow is a home designed for both beauty and functionality. The heart of the home features a stunning living space with a statement fireplace, an open-concept kitchen, and a hidden surprise—a second kitchen and pantry tucked discreetly behind the main one. The dining room, framed by expansive windows, invites natural light to flood the space. The impressive lower level offers a perfect blend of comfort and entertainment, featuring a custom wine room, a cozy fireplace, and a welcoming gathering space ideal for hosting and relaxation. A private mother-in-law suite completes the home, providing comfort, privacy, and independence.
Veiled Hollow
Architect
Ron Brenner Architects
Photographer
Spacecrafting
Interior Designer
Christina Lynn Interiors

