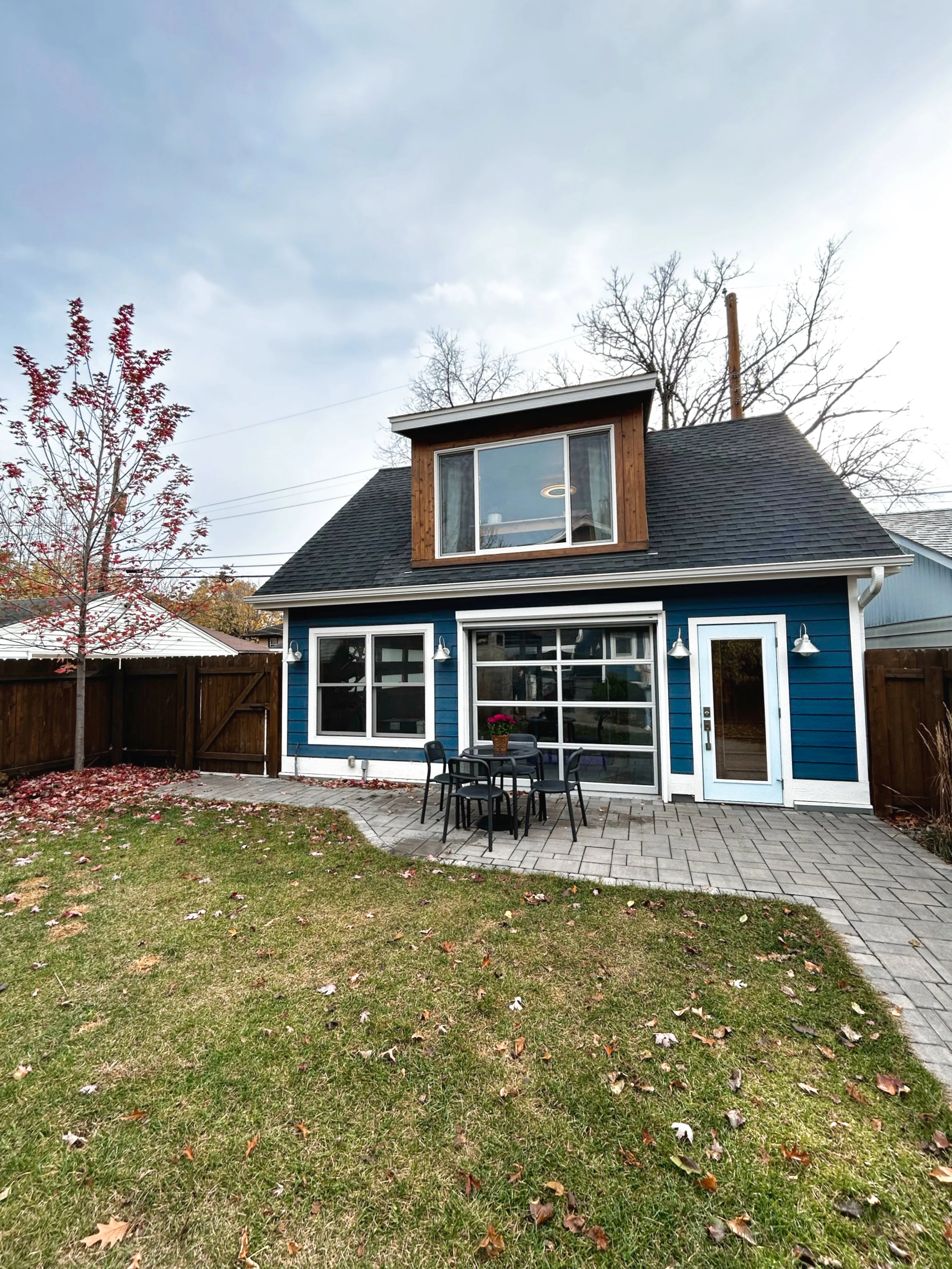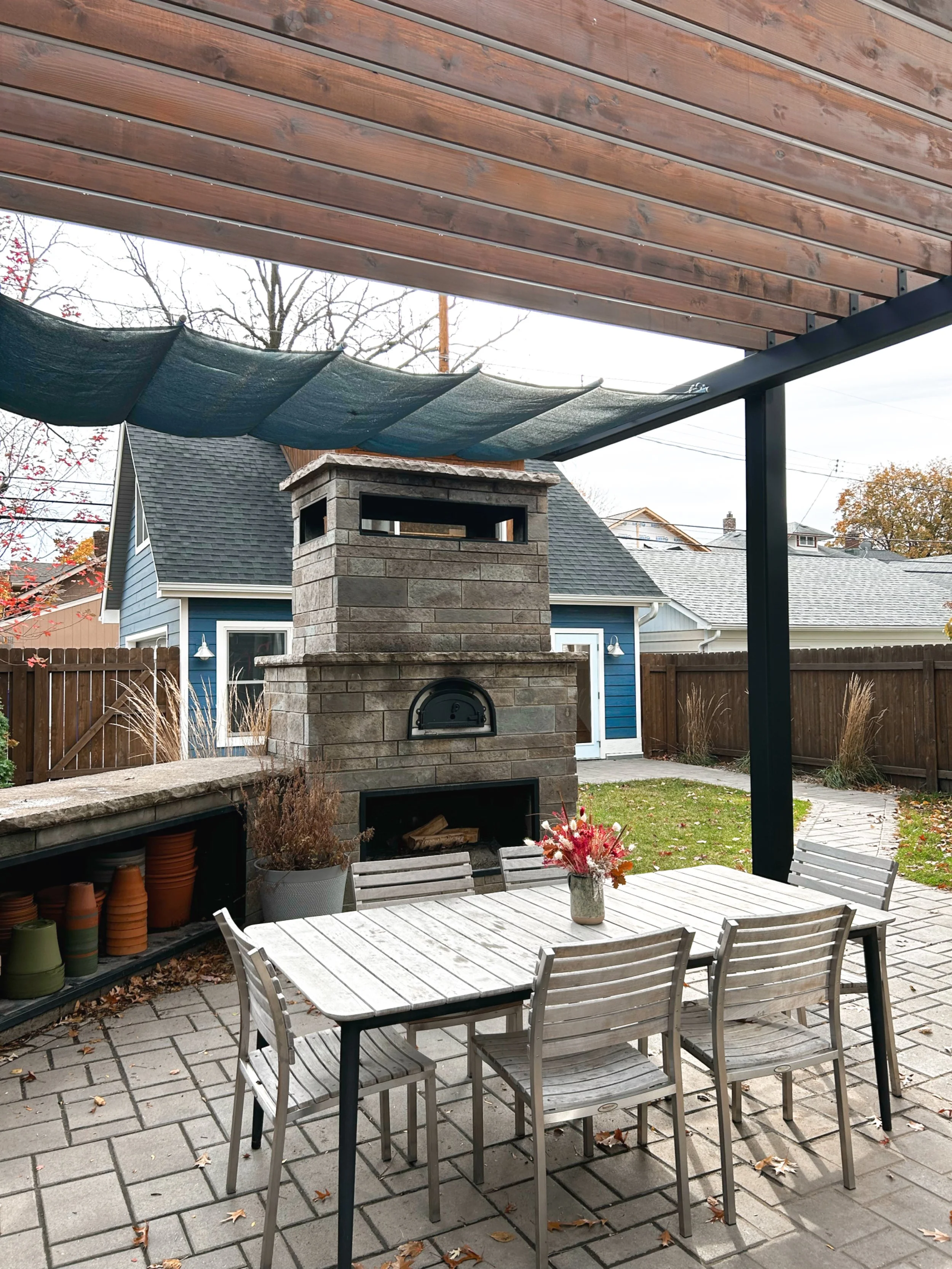A Home That Grows: Transforming a St. Paul Home
Since 2011, we’ve had the privilege of working alongside a wonderful St. Paul family, transforming their small home into a space that evolves with their growing needs. What began as a simple interior update has blossomed into an ongoing collaboration spanning four projects (and counting!).
It all started with a young couple looking to make their home more functional. By 2016, we worked on further updates, helping them maximize every inch of their cozy space. Fast forward to 2023, we partnered with the homeowners and the City of St. Paul to design and build a versatile garage that’s become so much more than just a place to park cars. The lower level now doubles as a dance space for their daughter, a workshop, and an area for entertaining. Upstairs, the garage addition features a guest bedroom and a serene bathroom, offering flexibility and comfort for the entire family and their guests.
In 2024, we continued enhancing their home by designing an inviting outdoor area featuring a pergola to create a functional and stylish space for entertaining. From enjoying quiet family dinners to hosting friends, the outdoor living area has become a central hub for creating memories. The outdoor area also includes a custom-built pizza oven, perfect for crafting delicious meals while bringing everyone together.
Looking ahead to 2025, we’re excited to collaborate on their next big project—an upstairs addition and a complete reimagining of the lower level to create a finished, functional space for their growing family. This journey is a testament to the relationship we’ve built with our clients. It’s not just about building spaces; it’s about fostering collaboration, understanding their evolving vision, and creating a home they’ll love for years to come.
We’re truly honored to be a part of their story and grateful for the trust they’ve placed in us time and again. Here’s to many more projects, memories, and moments of inspiration together!


