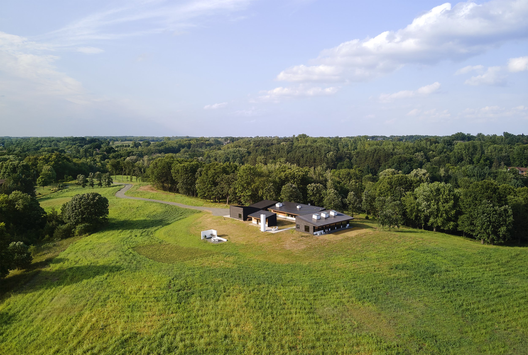
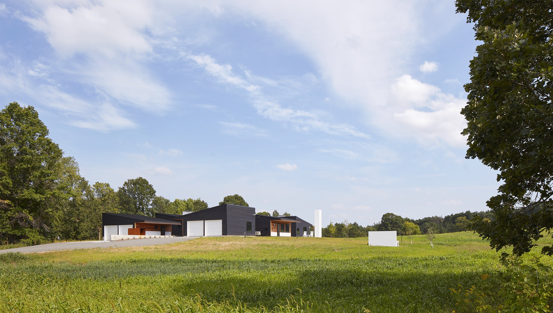
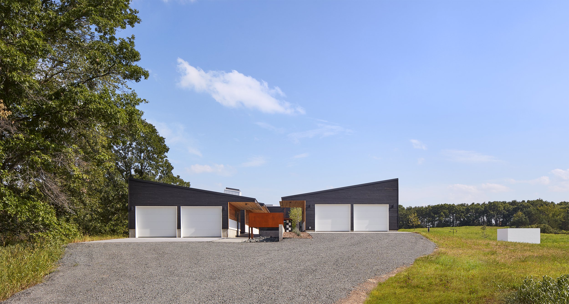
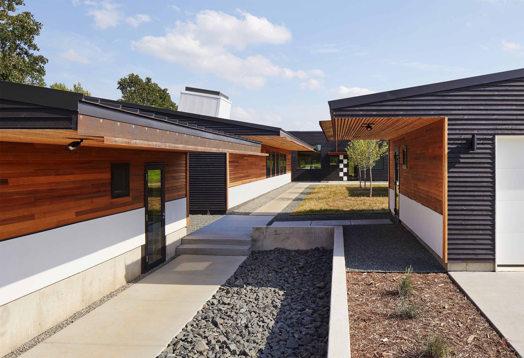
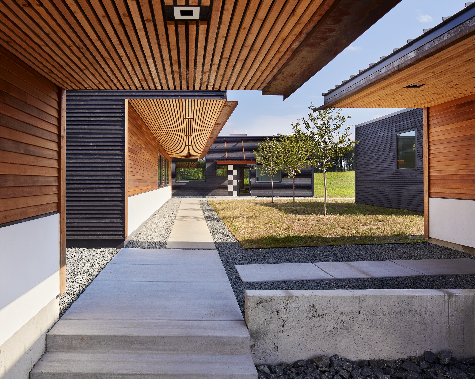
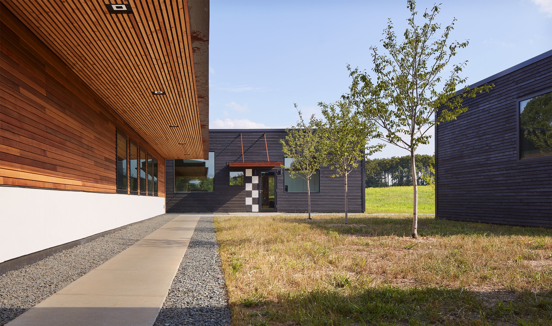
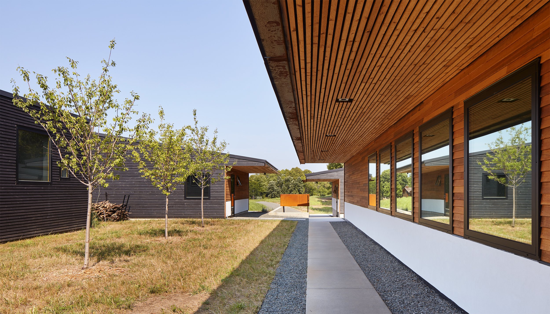
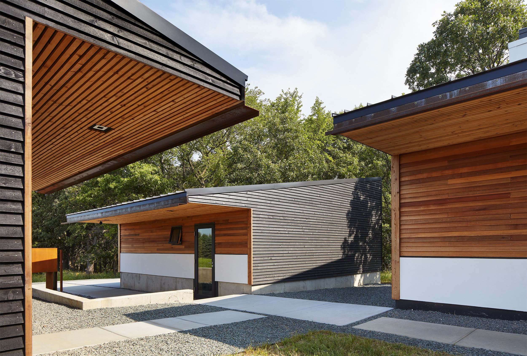
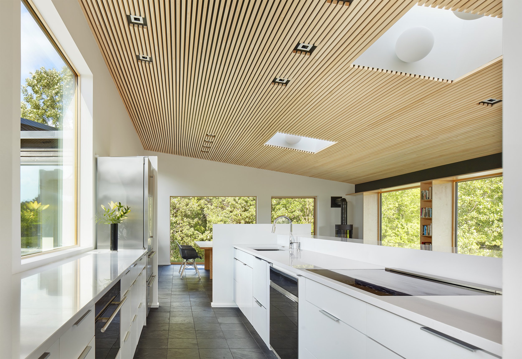
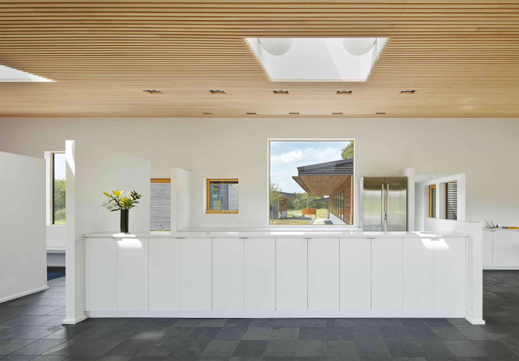
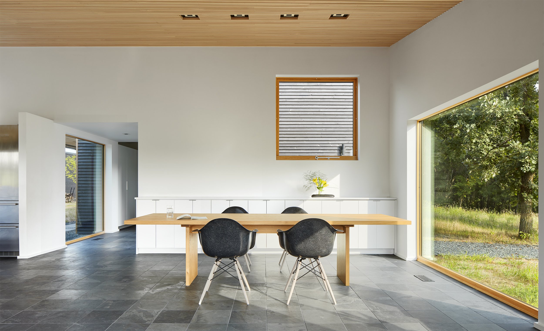
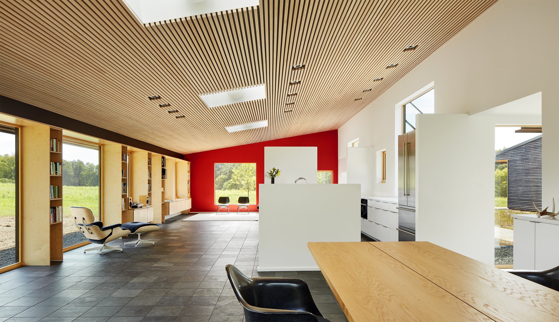
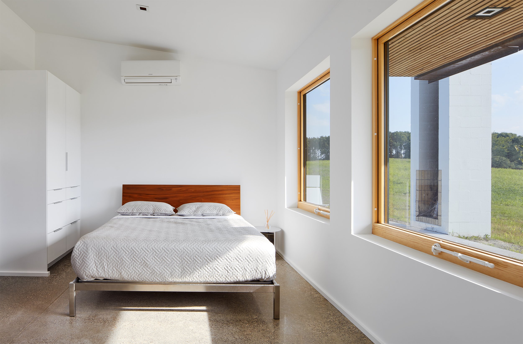
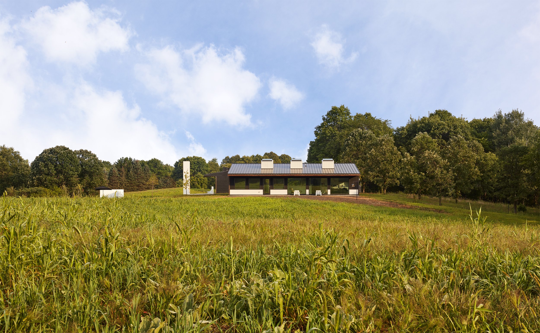
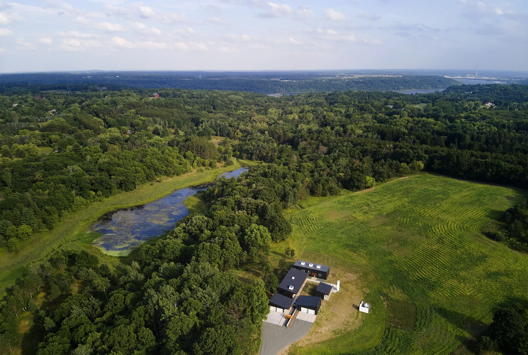
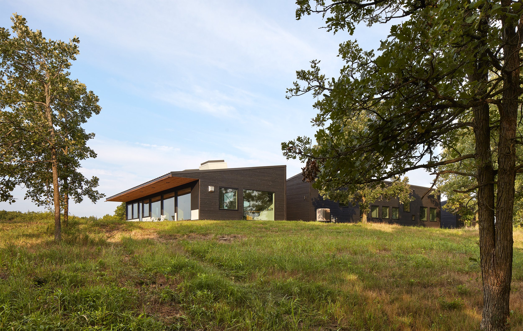
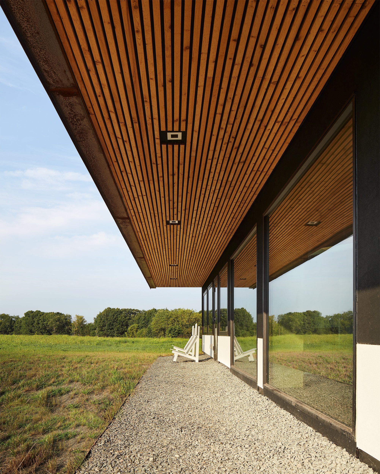
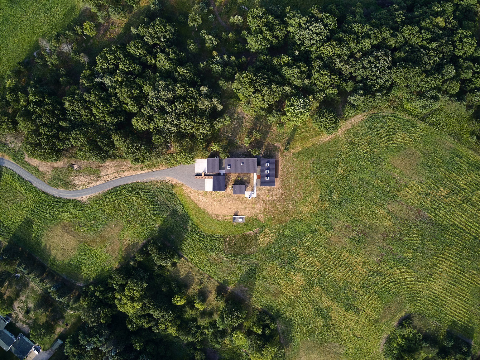
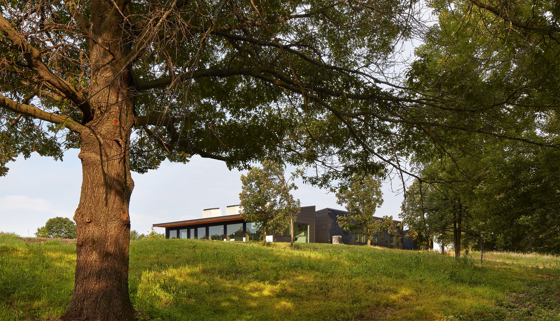
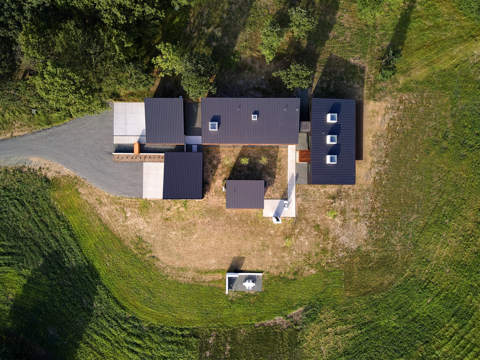




















A flawless blend of creativity and functionality, this one-of-a-kind Stillwater property redefines the concept of home. It features four distinct structures, each thoughtfully designed for a specific purpose: family living, guest quarters, a garage, and a play space. Inside the main home, floor-to-ceiling windows and skylights flood every room with natural light, while heated Vermont black slate floors anchor the space with serene, minimalistic warmth. Calming architectural details throughout creates a sense of intentional legacy, making this property as functional as it is beautifully creative.
Fifty-Acre Wood
Architect
Salmela Architects, David Salmela
Photographer
Gaffer Photography
Interior Designer
Salmela Architects, David Salmela
